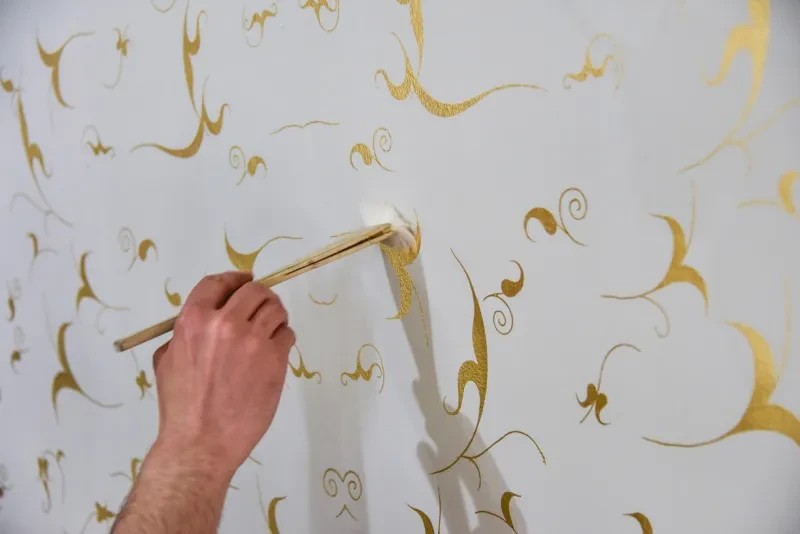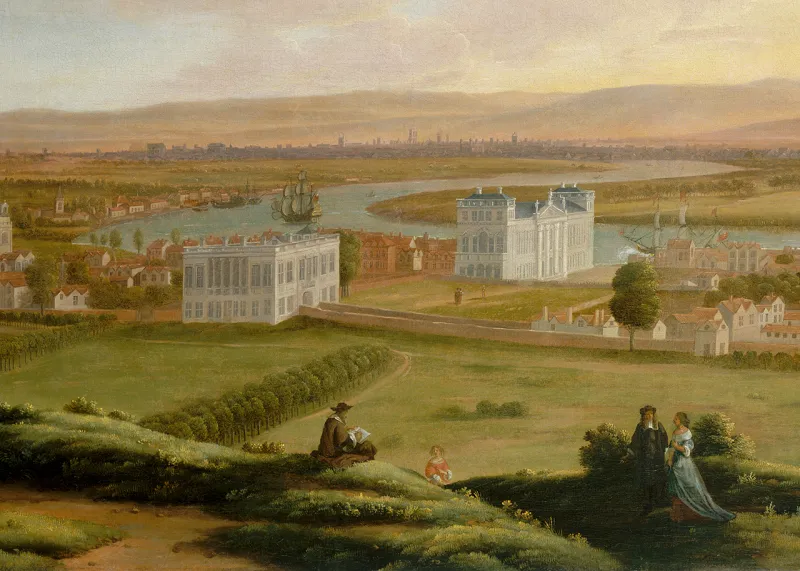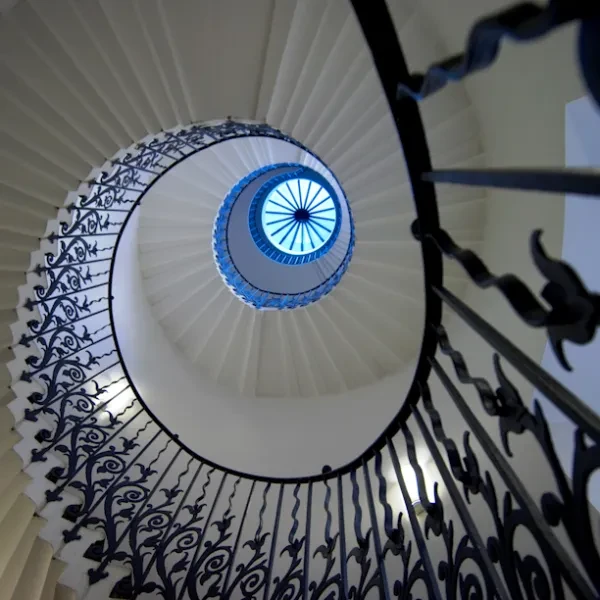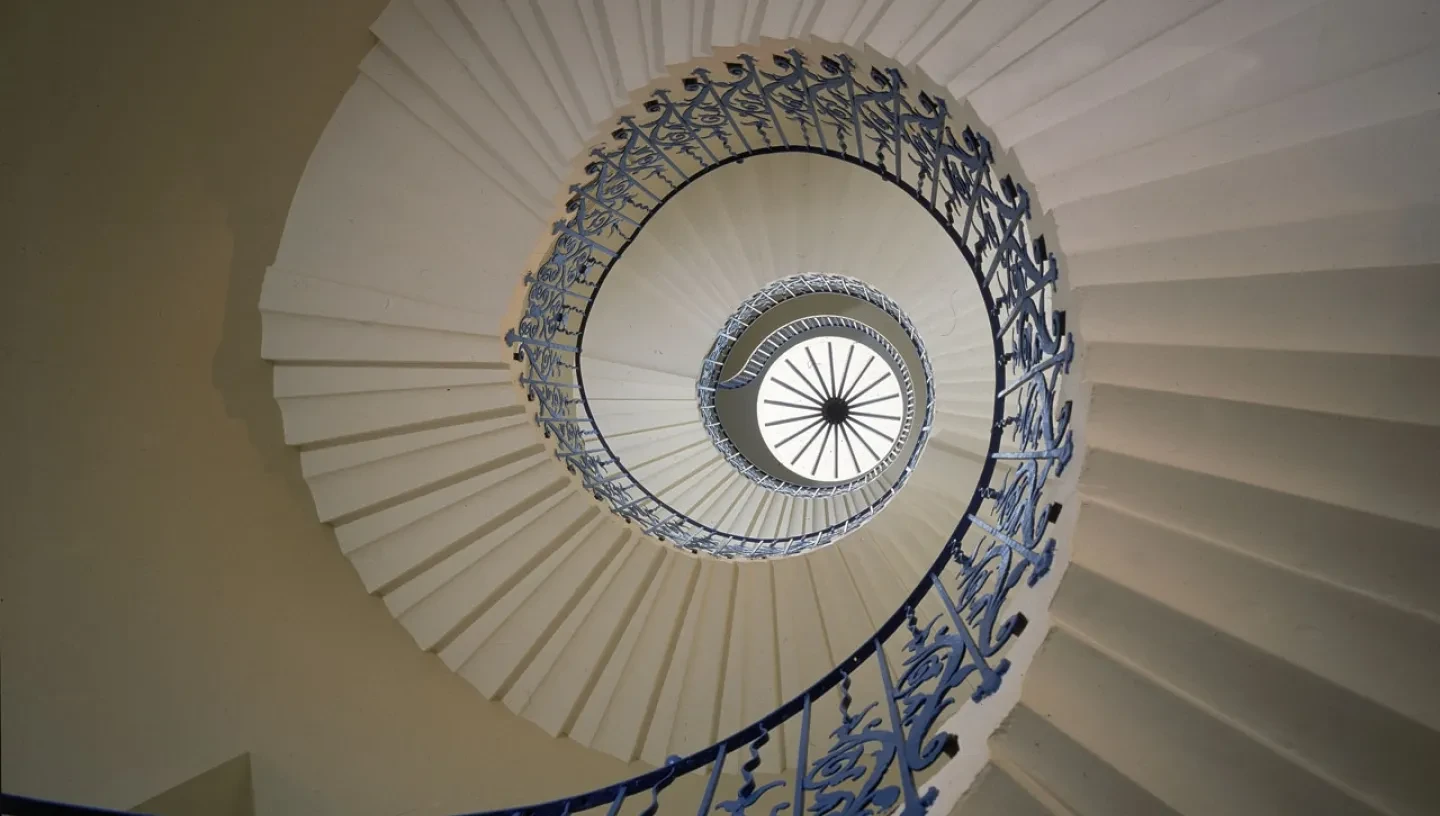
The Queen's House was commissioned in 1619, and was originally designed to be a luxurious garden retreat for Anne of Denmark, the wife of King James I of England.
Architect Inigo Jones was tasked with designing and building the House. What he created still has the power to charm: a perfectly proportioned white cube of a villa, inspired by Jones's years studying the architecture of Renaissance Italy.
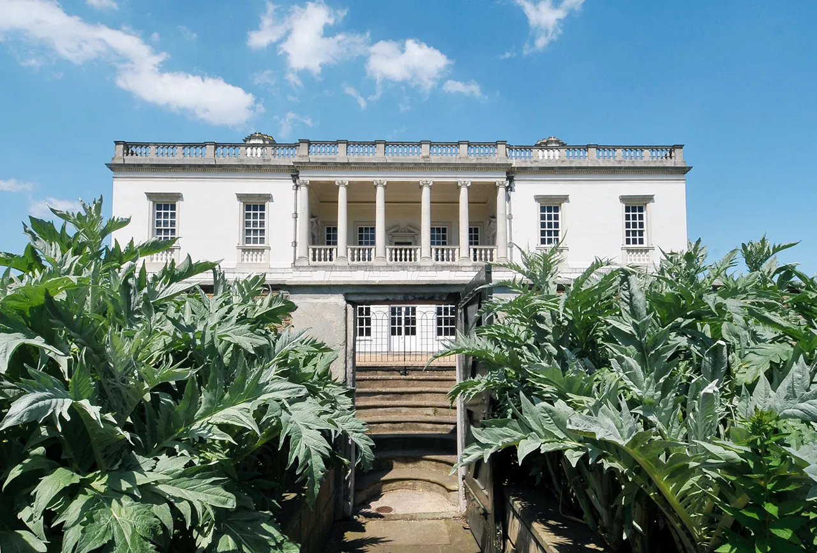
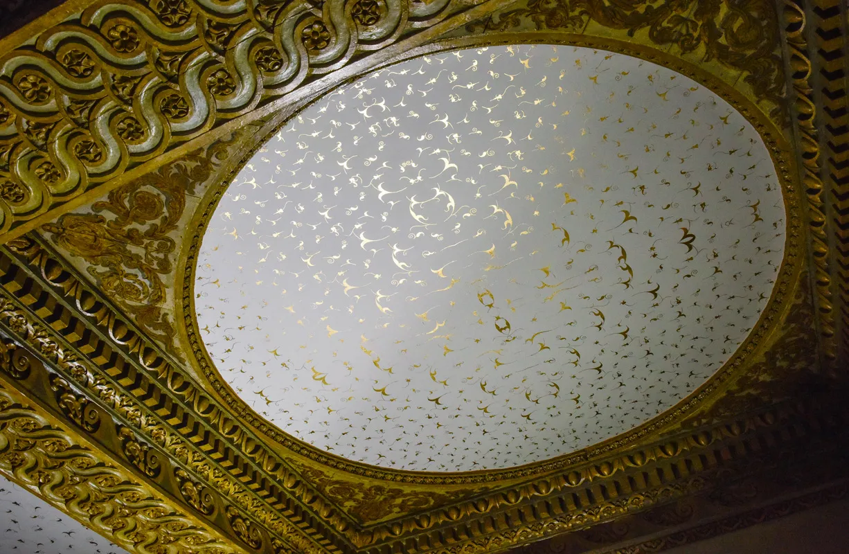
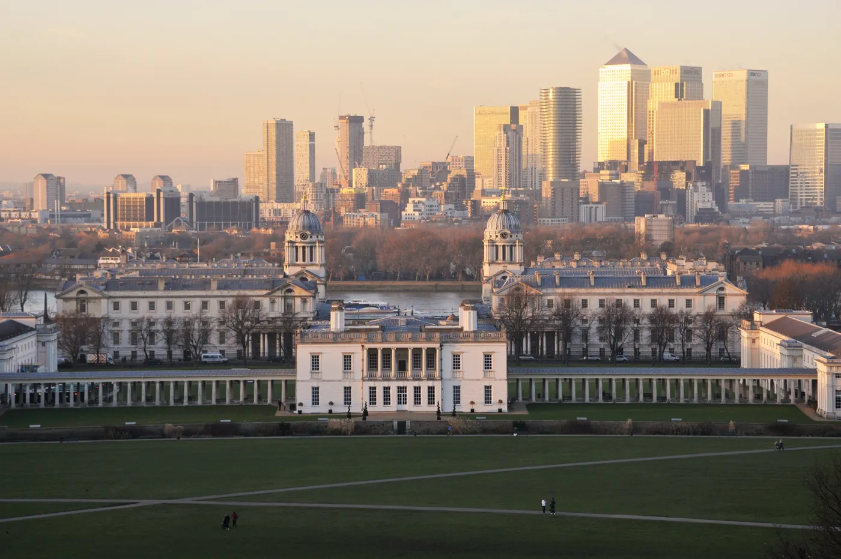
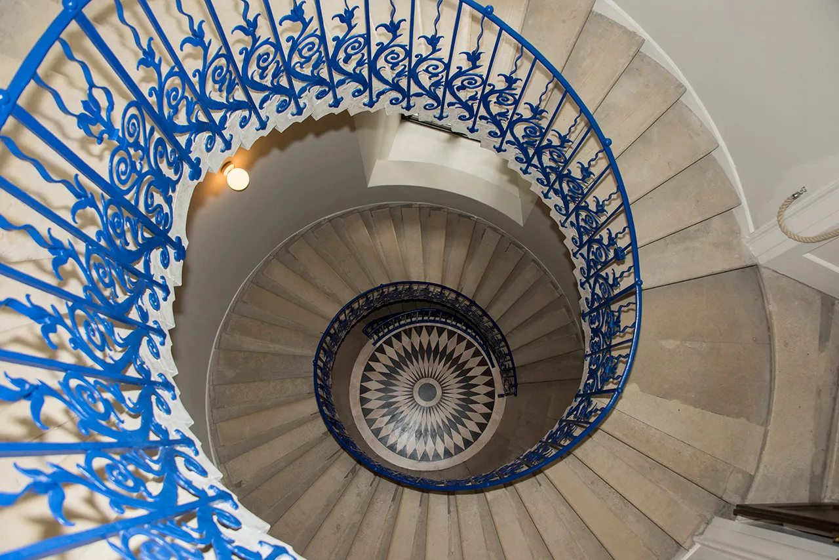
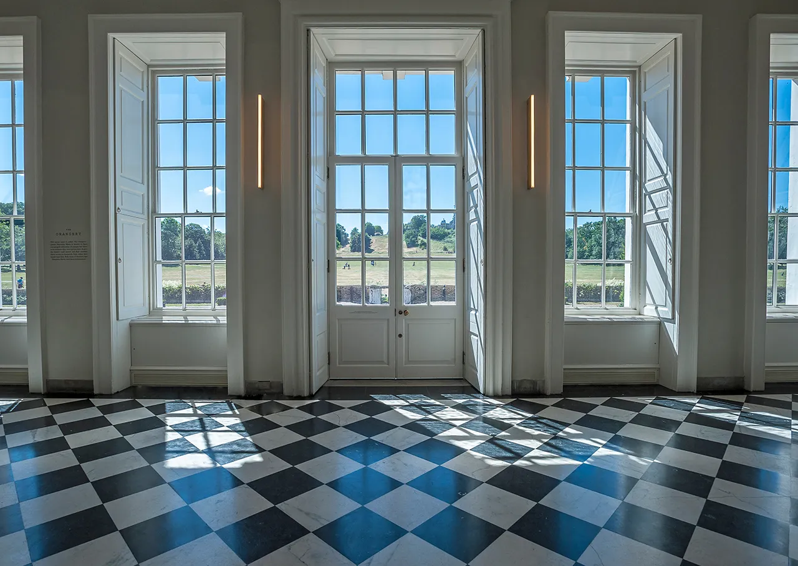
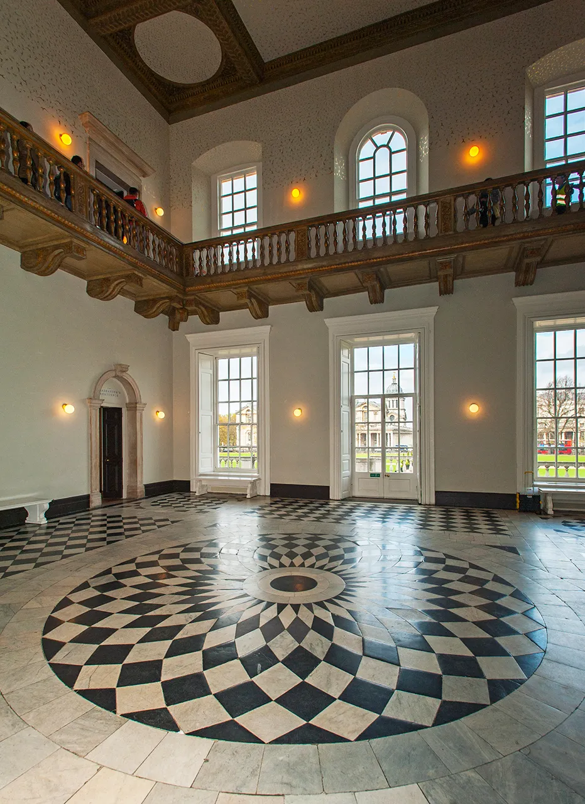
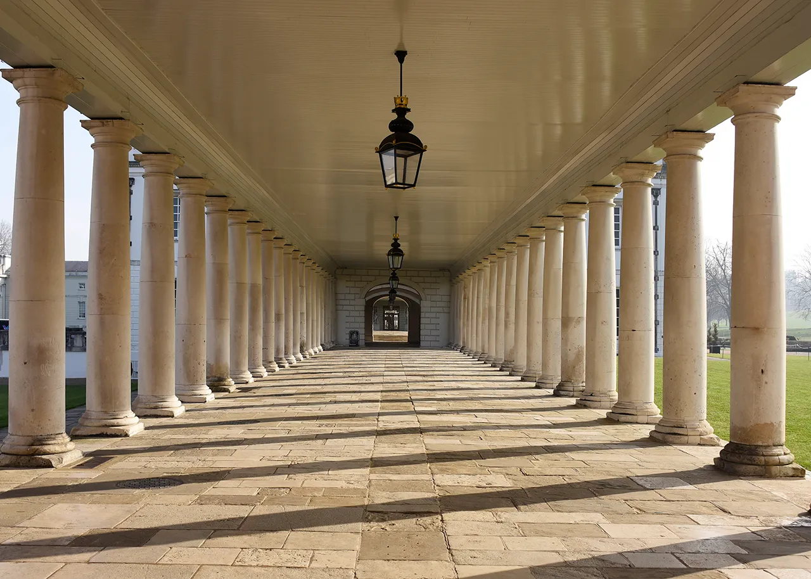
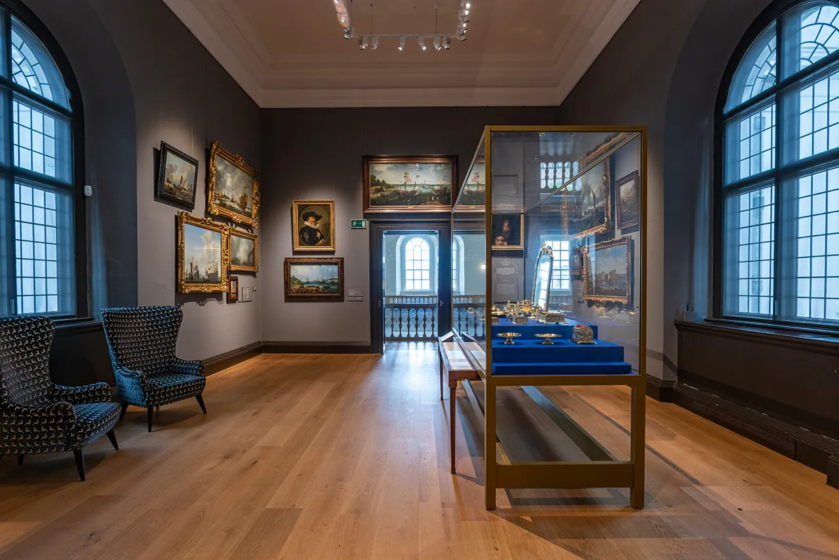
It’s hard to imagine now just how radical the House would have looked when it was first built. Compared with the red-brick Tudor palace next to the river it was a revolution, the first Classical building in England.
Since then, all of maritime Greenwich has taken its cue from the Queen’s House. The twin domes of the Old Royal Naval College were deliberately designed so as not to obscure the view of the River Thames, while Jones’s Palladian creation has inspired centuries of architecture and design.
Visit for free, and step inside one of the most important buildings in the history of British architecture.
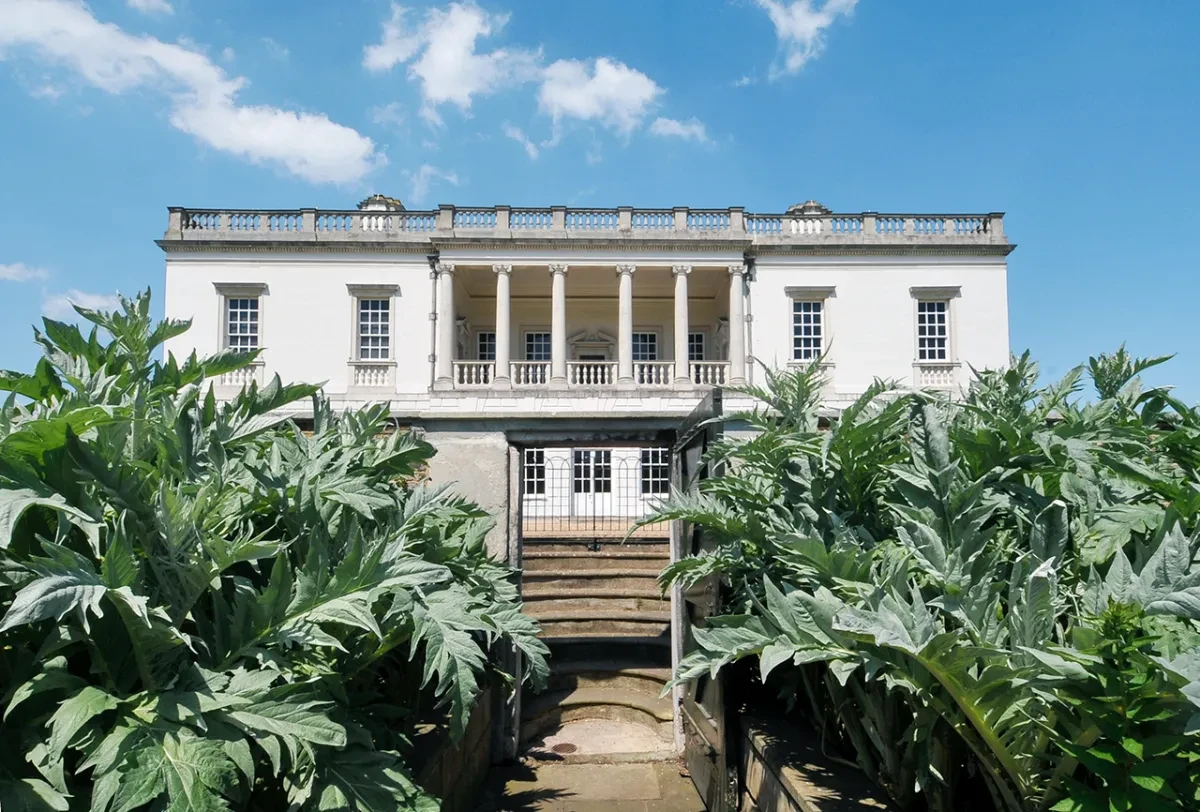
The Queen's House from Greenwich Park
This was originally designed to be the 'front' of the House, although the main entrance now faces the River Thames.
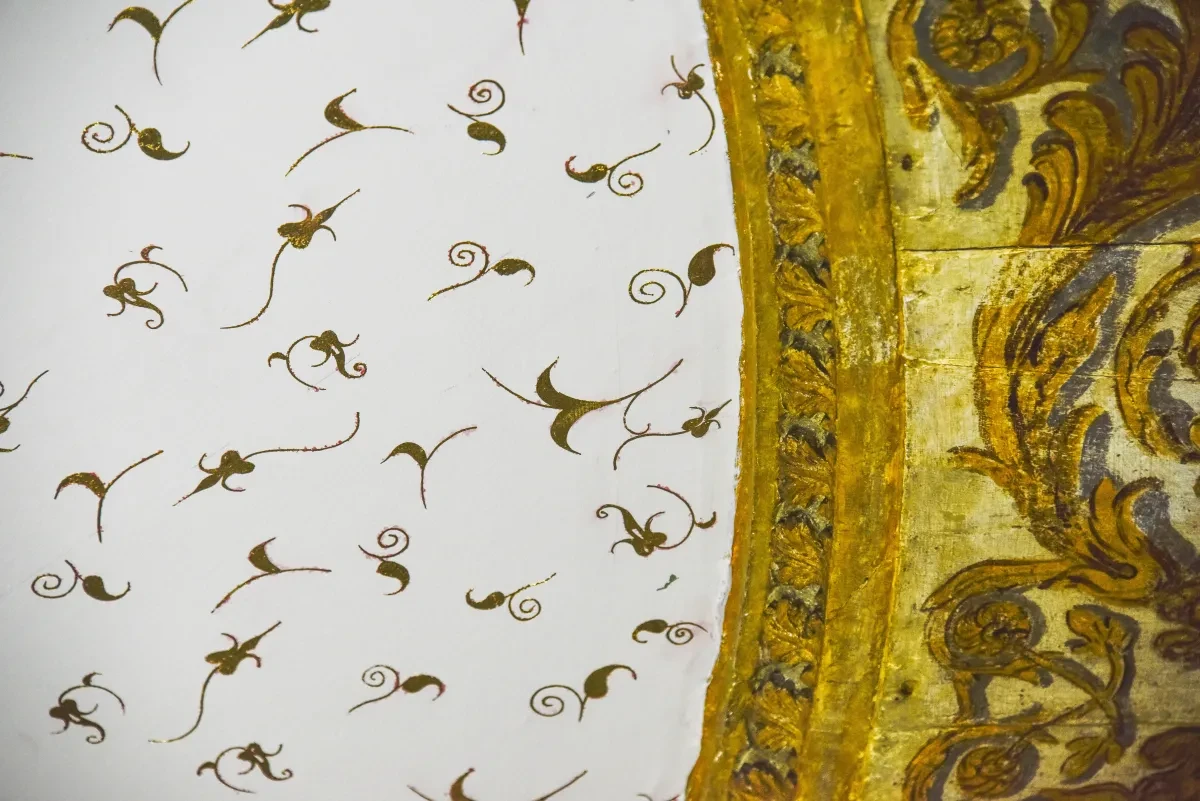
Richard Wright's Great Hall ceiling
In 2016 Turner Prize winner Richard Wright became the first artist to work on the ceiling of the Queen's House since 1639. He responded to the geometry and beauty of the Queen’s House with an intricate and unique design populating the nine formerly blank panels of the 12 x 12 m ceiling.
In the 17th century the Florentine artist Orazio Gentileschi had created a series of nine canvases to decorate the Great Hall ceiling, but these were removed in 1708 when Queen Anne gave them to her favourite, Sarah Churchill. The paintings were installed in Marlborough House, St James, where they remain to this day.
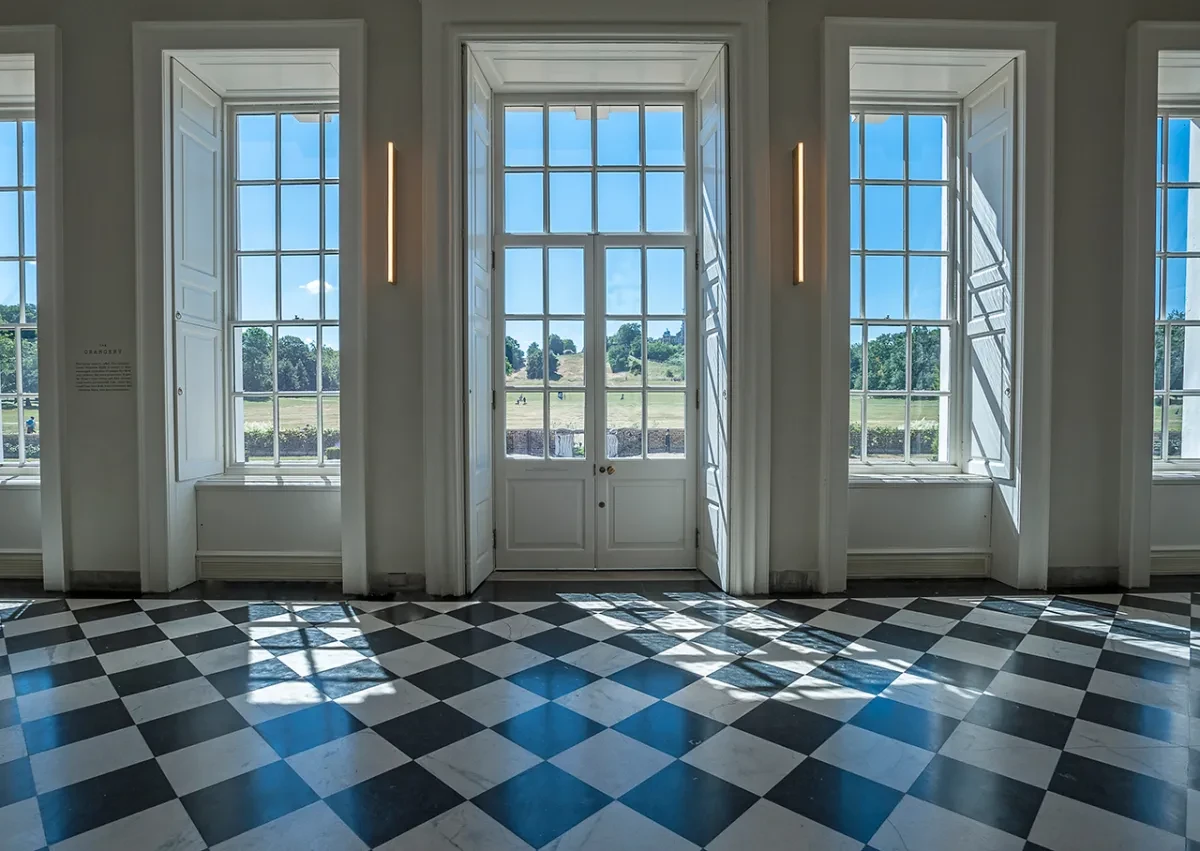
The Orangery
The sunny space known as 'The Orangery' gave the royal household direct access to the hunting grounds of Greenwich Royal Park. Queen Henrietta Maria is known to have encouraged cultivation of oranges, but there is no evidence they were grown here.
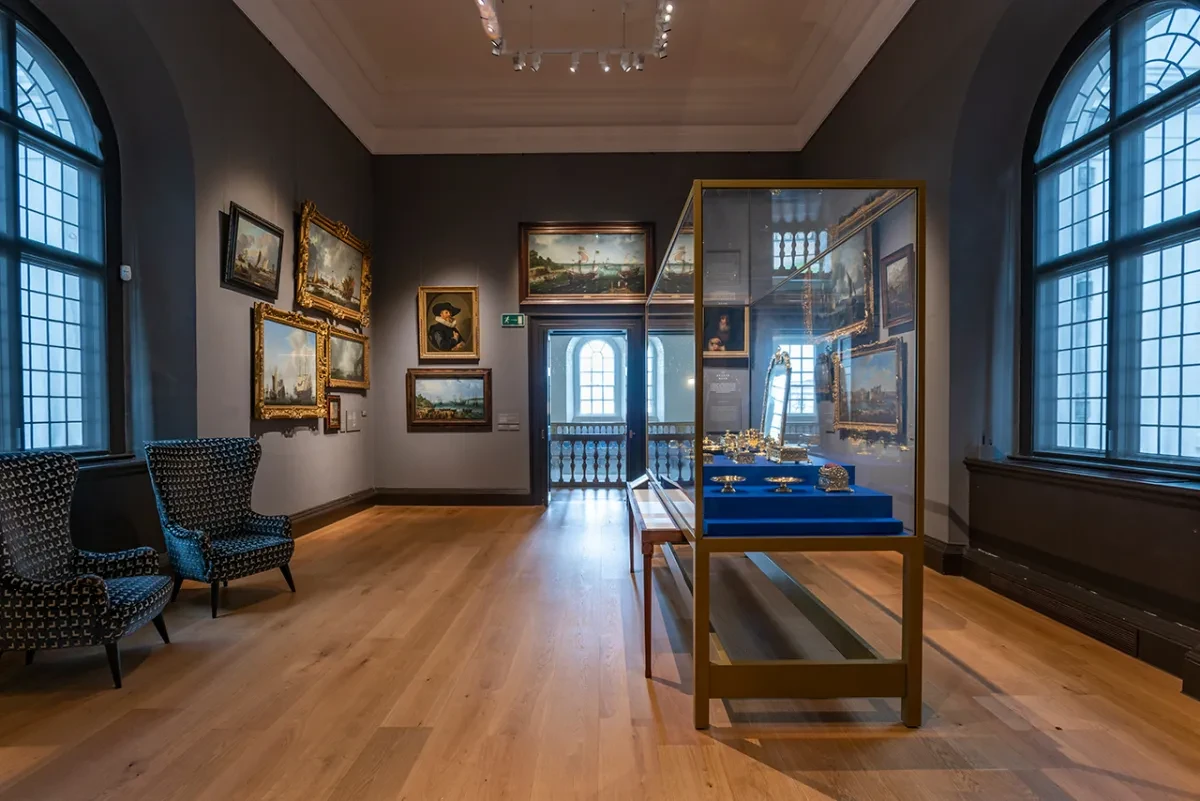
The Bridge Room
There was originally only one room linking the north and south sides of the Queen's House, creating an 'H' shape with this 'Bridge Room' at the centre. In the 1660s further apartments were built, turning the House into a square and creating separate spaces for the King and Queen.
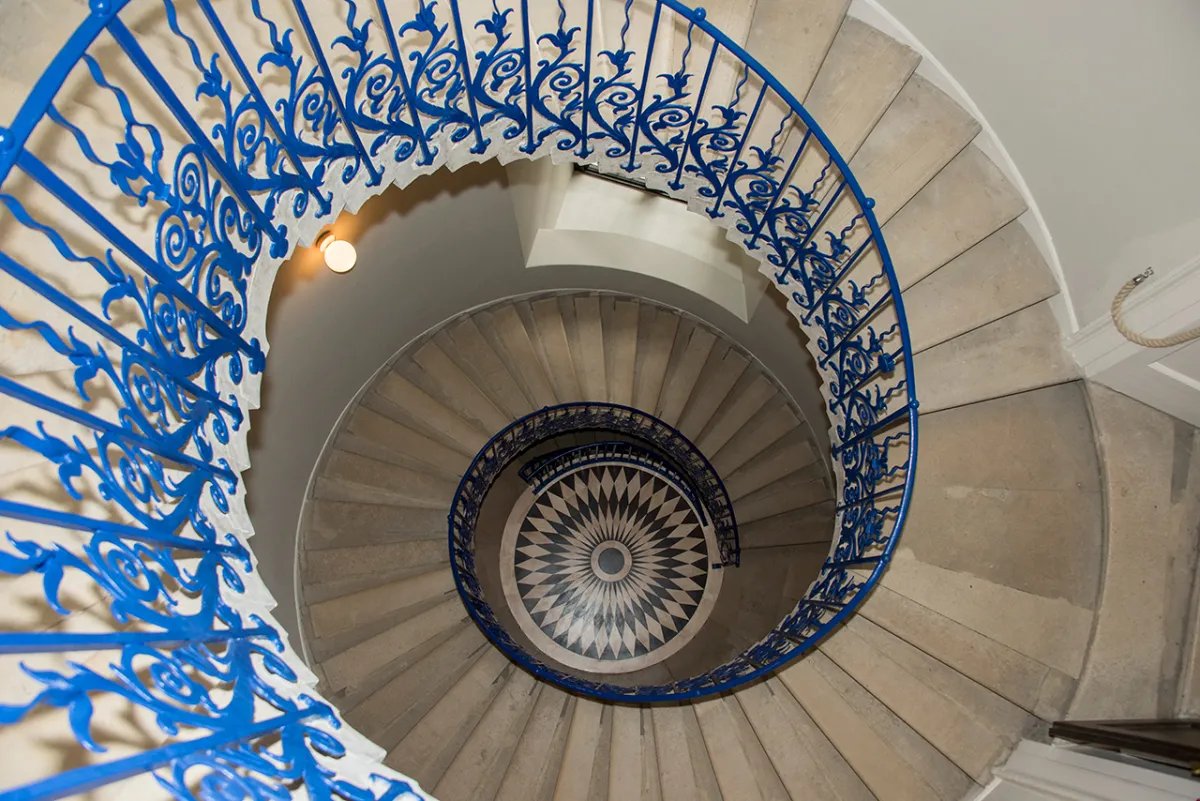
The Tulip Stairs
This ornate staircase is known as the Tulip Stairs thanks to the delicate flower pattern in the banisters. When it was built, it was the first centrally unsupported spiral staircase in England.
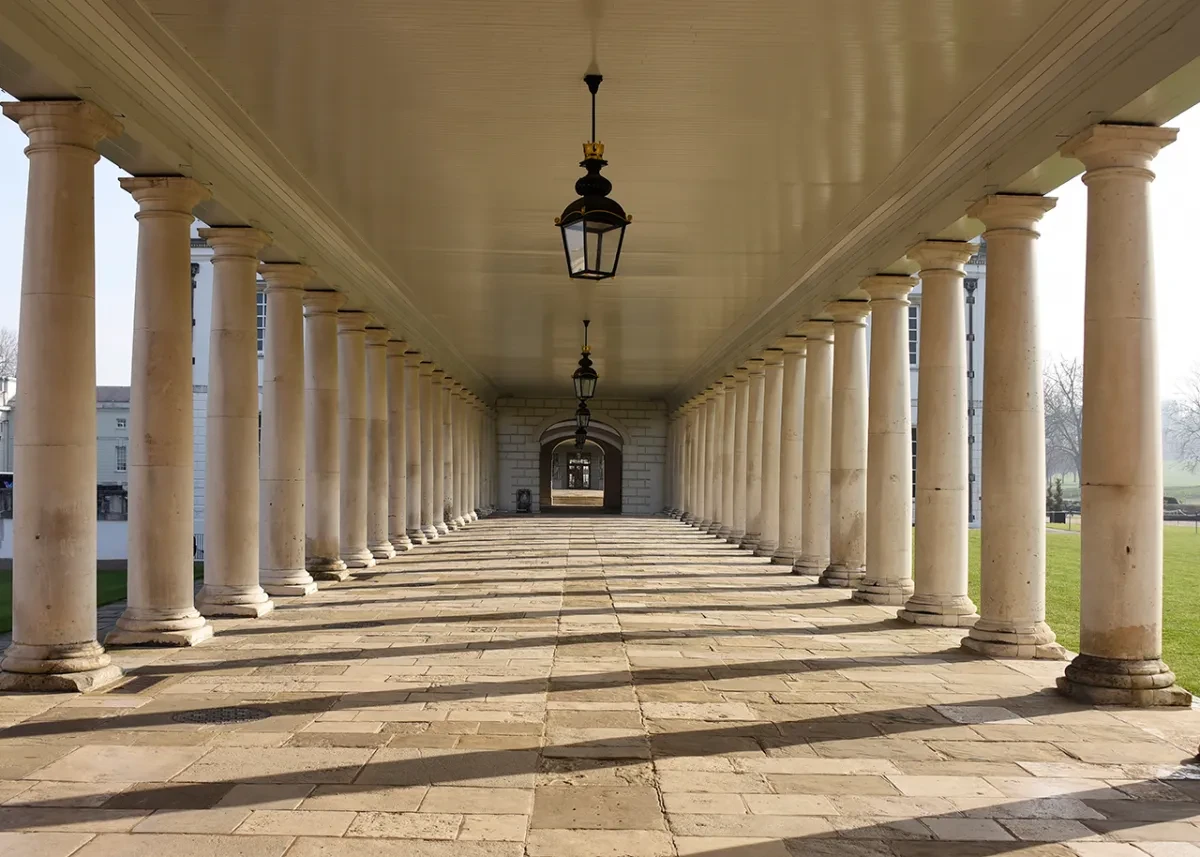
The colonnades
The Queen’s House was built over a public road that ran between Woolwich and Deptford, with the palace grounds on one side and Greenwich Park on the other. The house was designed to act like a bridge over the road, allowing members of the court to pass easily from one side to the other. The road was eventually moved, but the 19th century colonnades are in the same place today.
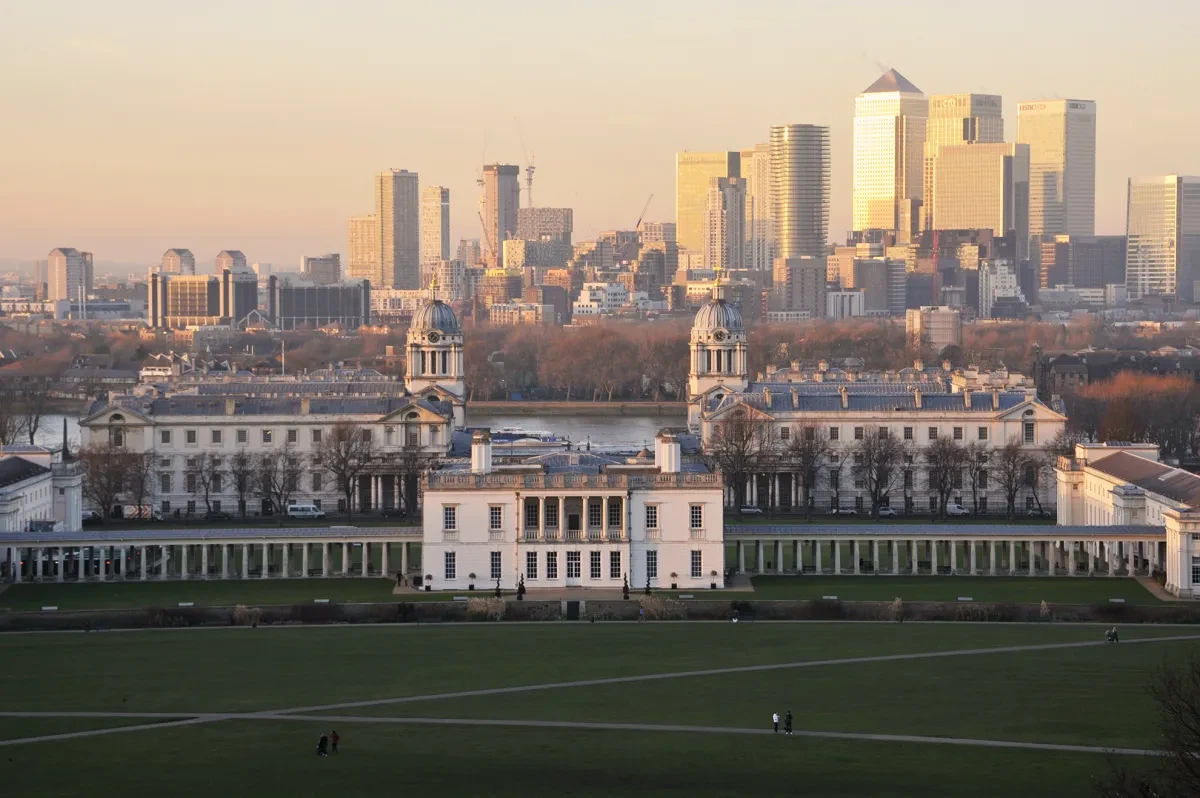
The view from Greenwich Park
The Queen's House takes centre stage when seen from Greenwich Park, framed by the twin domes of the Old Royal Naval College in the background. When the College buildings were built, Queen Mary II ordered that they should not obstruct the view of the House from the river.
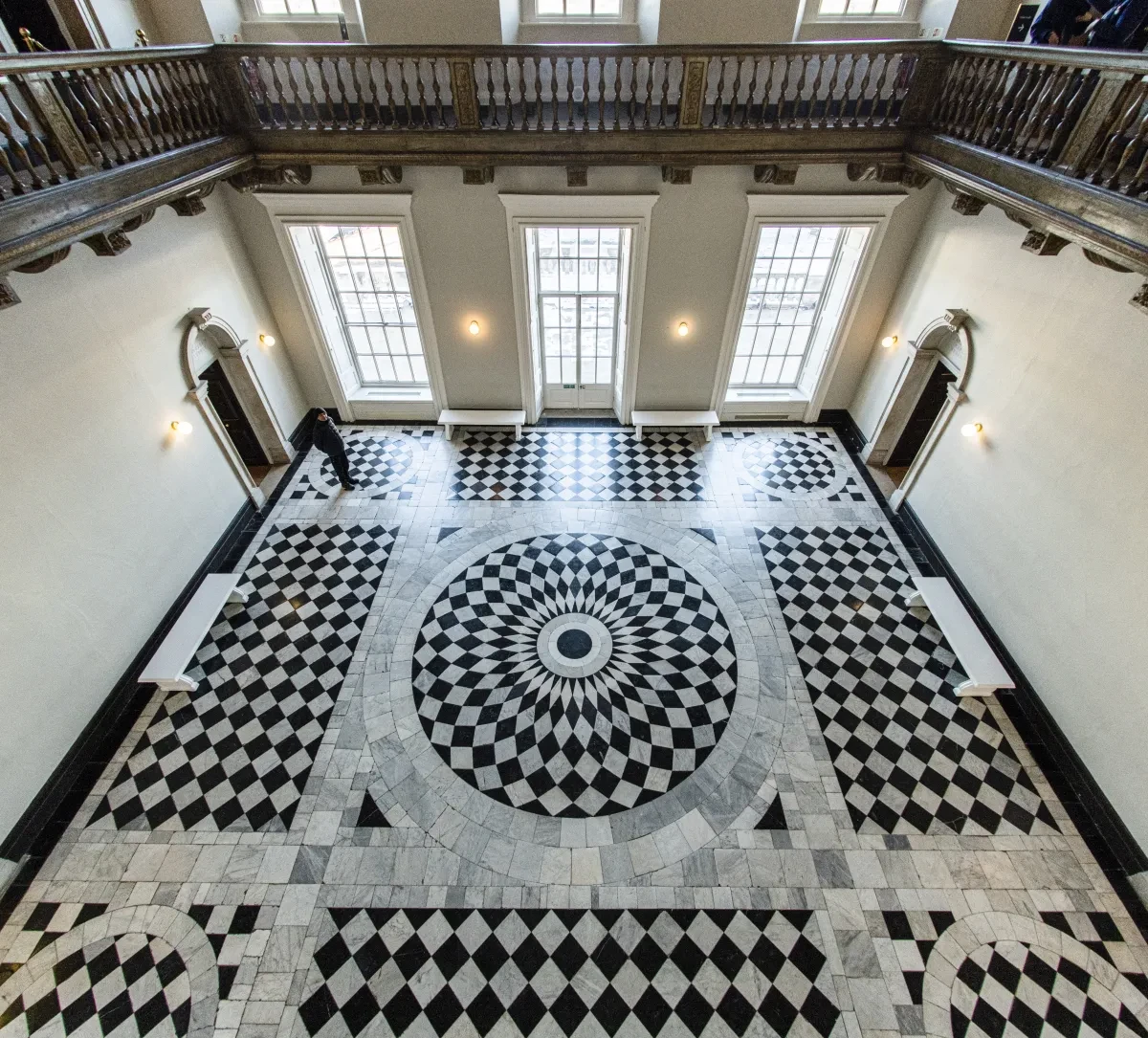
The Great Hall
Inigo Jones, the architect of the Queen’s House, had been heavily influenced by the Palladian style of architecture that he had seen while travelling through Italy. One of the most important elements of that style was symmetry, which is evident in the Great Hall. The room was designed as a 40-foot cube, divided by the wooden gallery running around all four sides of the room.
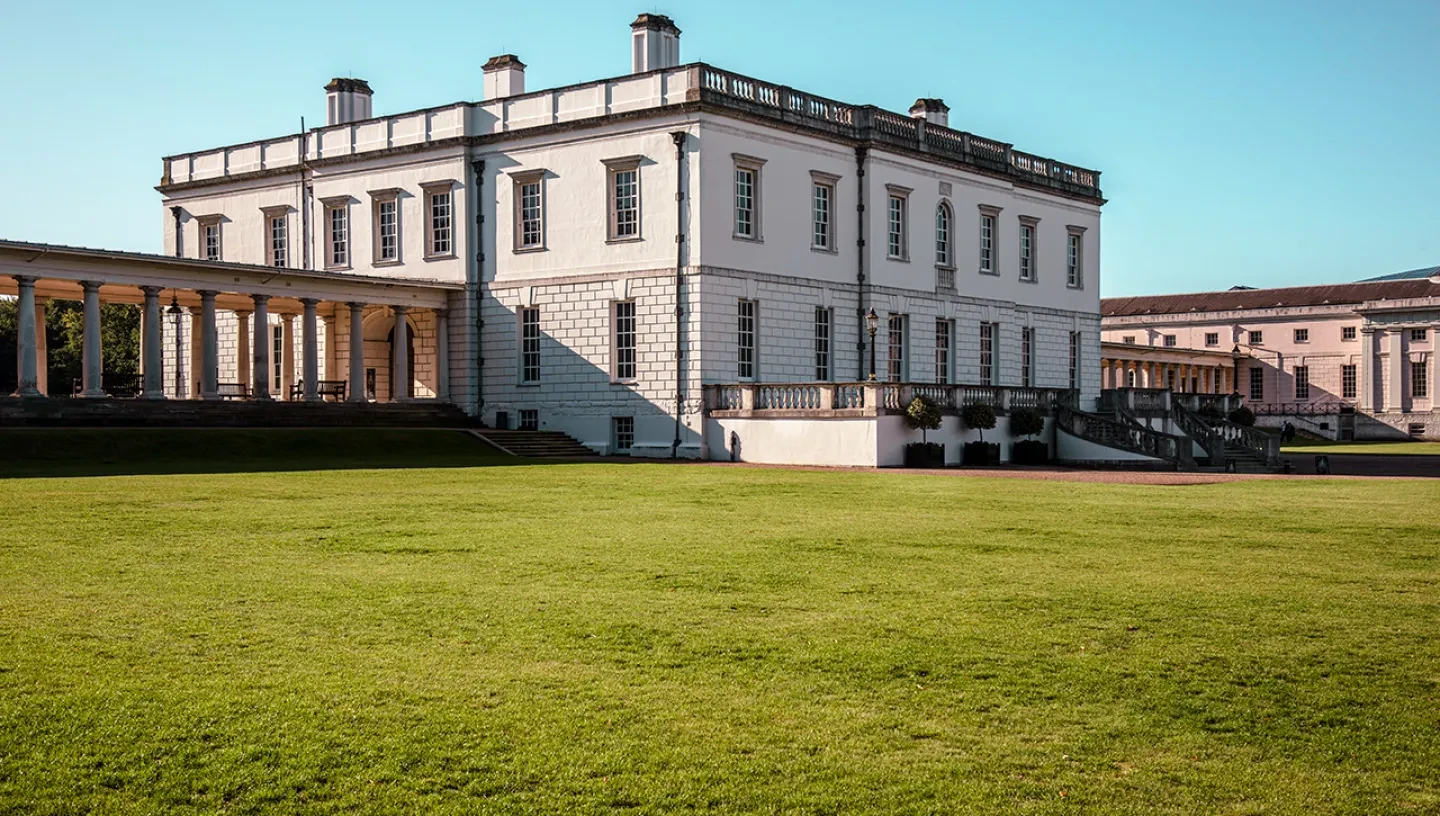
Visit the Queen's House
Want more art and architecture?
Sign up to the art newsletter and delve into the unique Queen's House art collection, plus get regular updates about upcoming exhibitions and events in Greenwich

