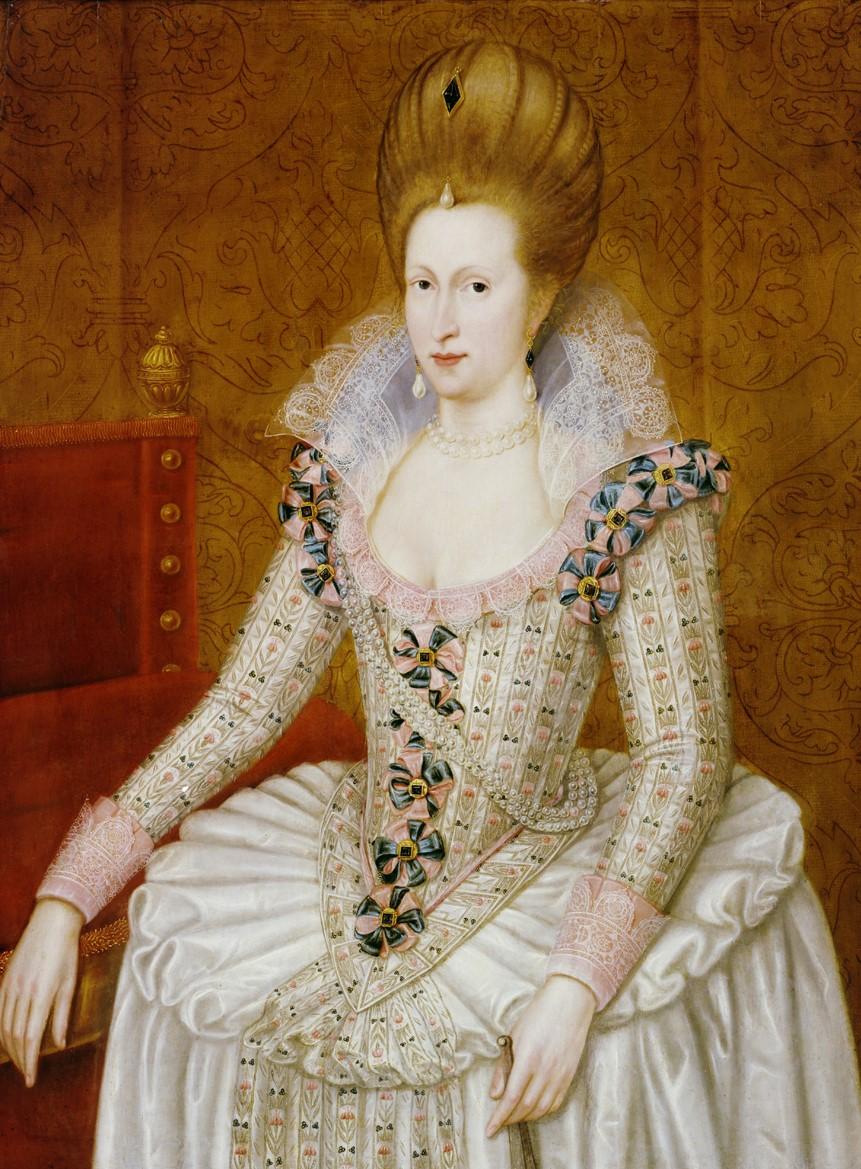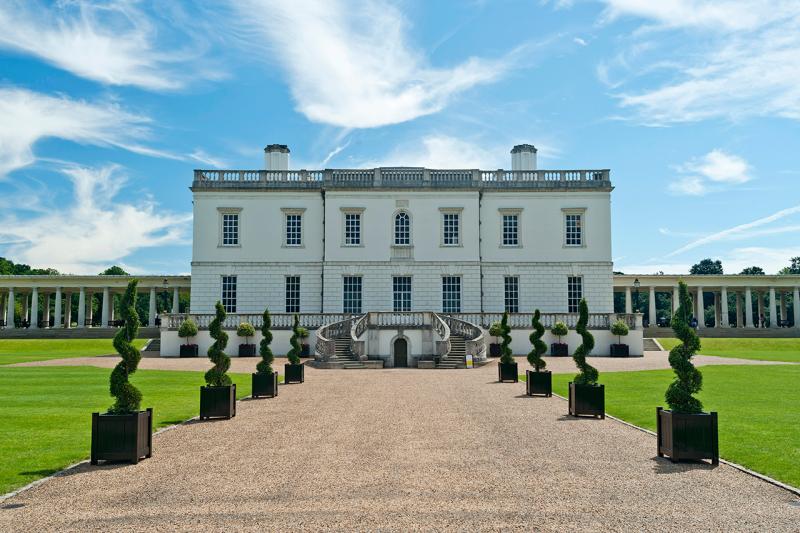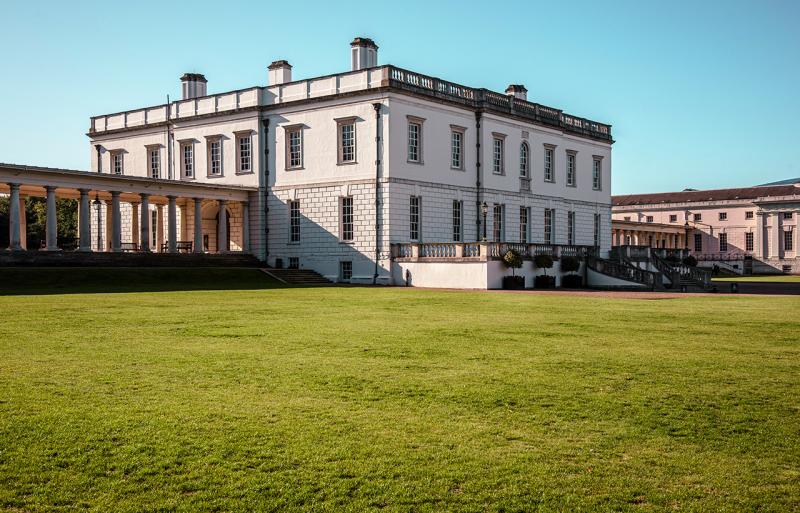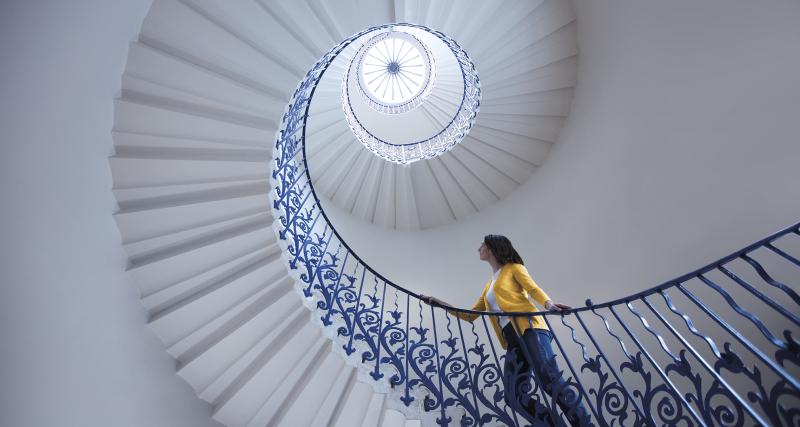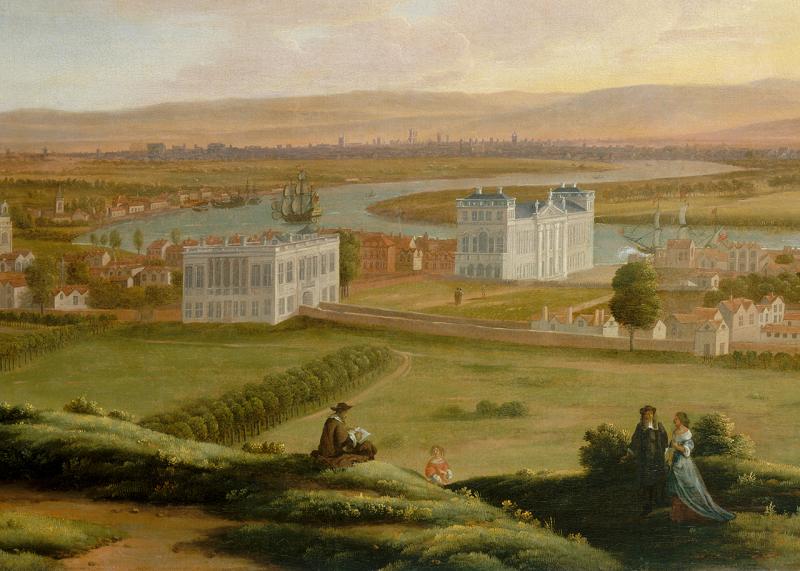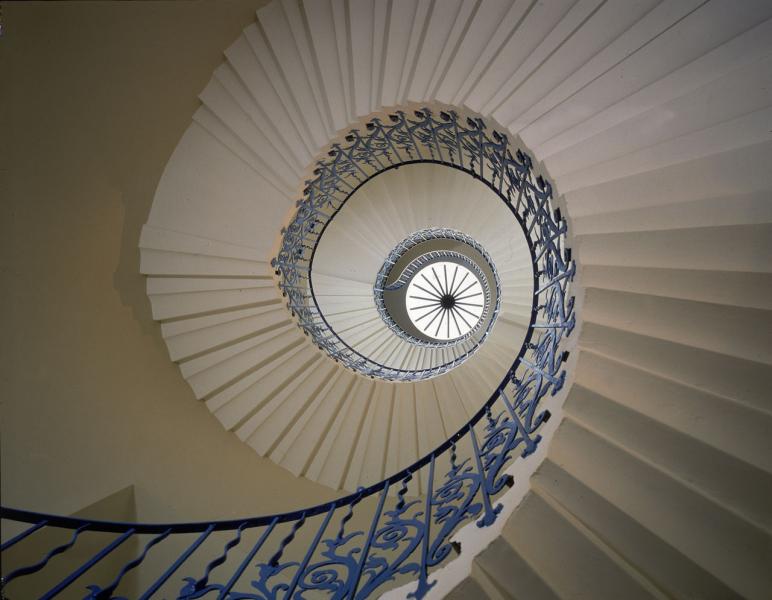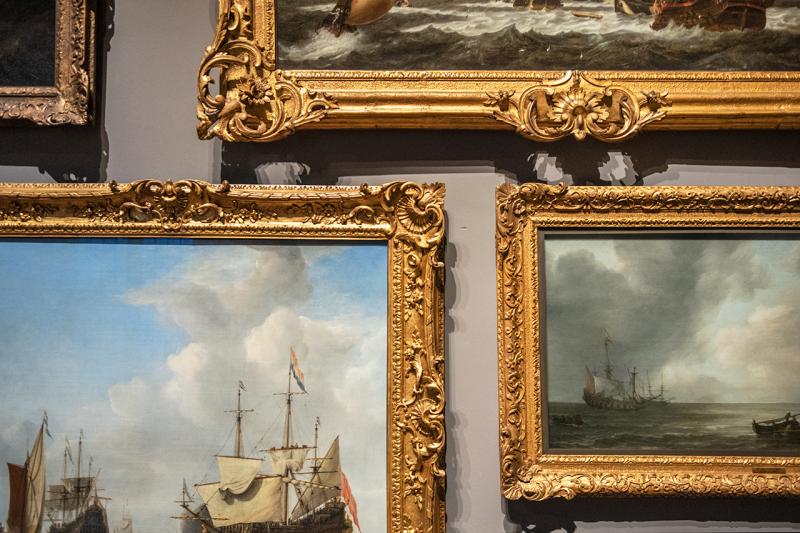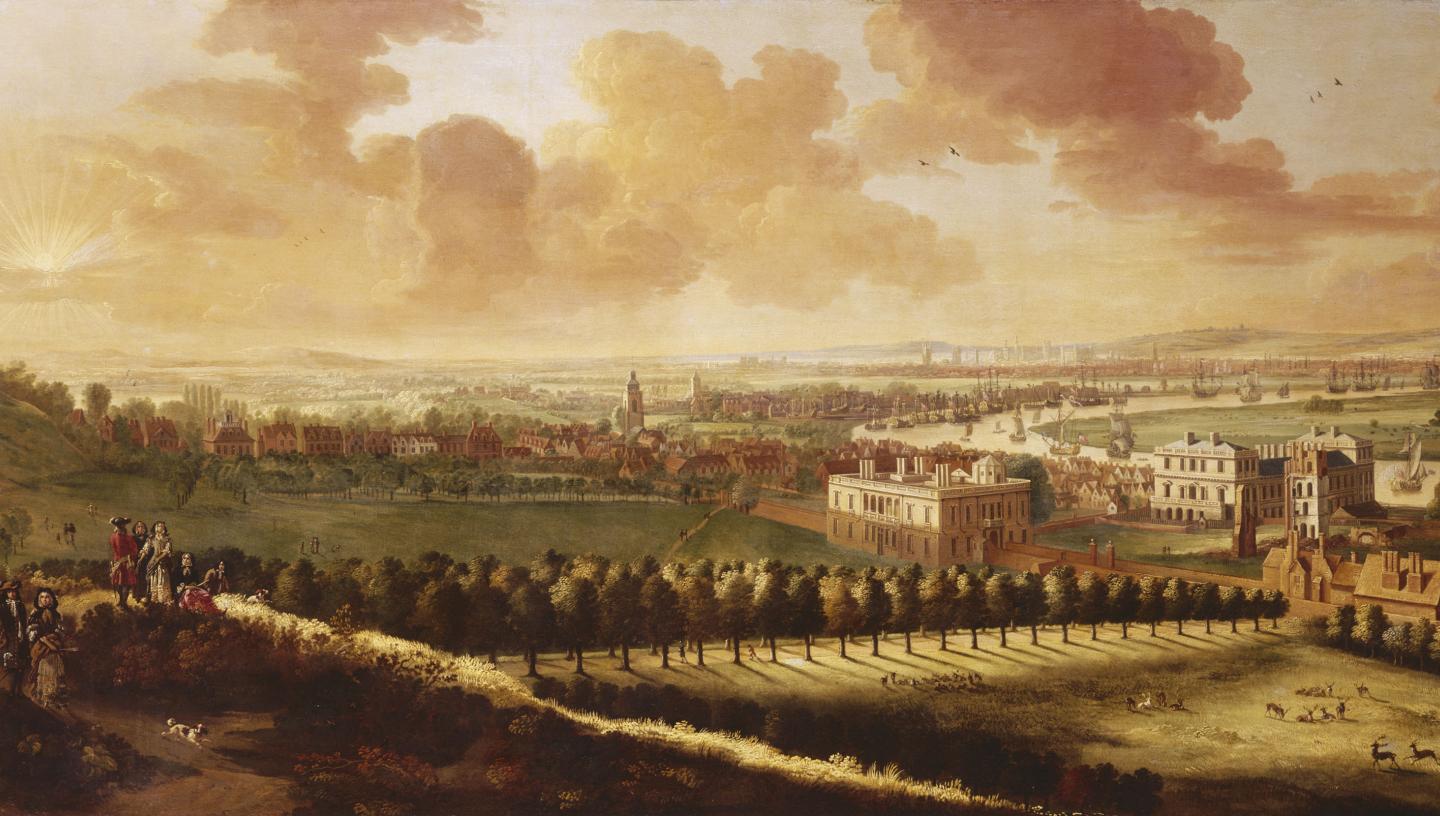
With its Classical design, gleaming white exterior and exquisite interiors, it’s easy to see why the Queen’s House has influenced centuries of British architecture.
The Queen’s House, designed by architect Inigo Jones, sparked a design revolution when it was completed in the 1630s. Four hundred years later, its trailblazing spirit continues to shine.
Venture back in time and uncover the creative genius of its designer.
The Queen’s House: a royal commission
Up until the early 17th century, the Greenwich skyline had been dominated by the red-brick buildings of Greenwich Palace, birthplace of King Henry VIII, Queen Mary I and Queen Elizabeth I.
But the area was about to be transformed. In 1616, Queen Anne of Denmark, the wife of King James I, commissioned architect Inigo Jones to create a garden retreat.
Jones had gained a reputation for designing ornate staging and scenery for court masques: elaborate performances of music and dance. In 1615, he was appointed Surveyor of the King’s Works, overseeing building projects for the monarch.
Designing the Queen’s House
Located on the site of a former gatehouse in the grounds of Greenwich Palace, Anne’s proposed garden retreat was Jones’s first royal commission.
Jones’s plan was to create a residence that would highlight the splendour of Anne’s court: the ideal setting for her cultural activities.
But there was another element the architect had to factor into his design. The public road between Woolwich and Deptford cut right through this area of Greenwich, separating the royal hunting grounds of Greenwich Park from the Palace.
Jones decided to create an ‘H’ shaped building that would bridge the road and create a portal between Park and Palace.
Anne of Denmark may have commissioned the building of the Queen’s House, but she would never see it completed. In 1619 she died of tuberculosis; building work on the Queen’s House ceased.
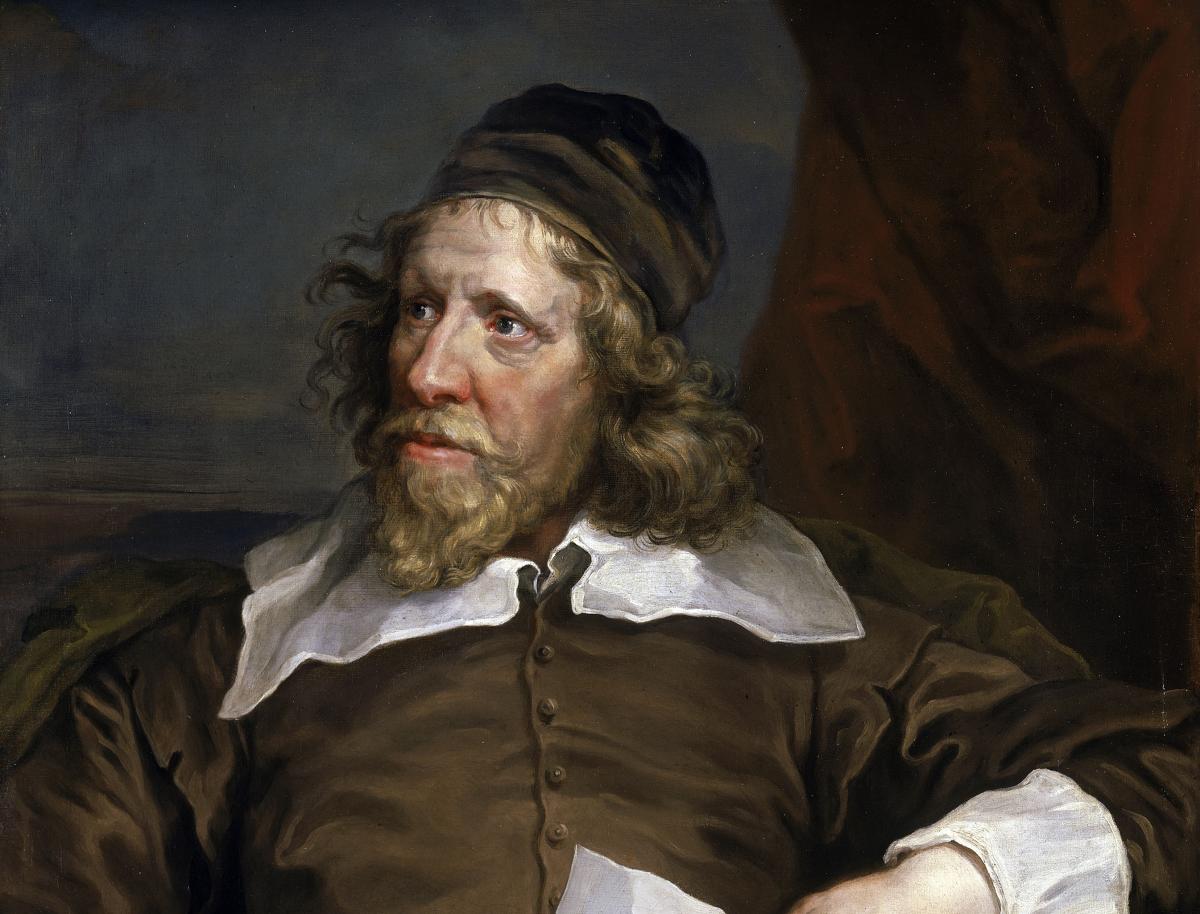
Fact file: Inigo Jones
Born: 15 July 1573 in the parish of St Bartholomew, Smithfield.
Early years: Little is known about the first 30 years of Jones’s life, but he was believed to have been apprentice to a joiner in St Paul’s Churchyard.
Royal connections: Jones designed the staging and scenery for masques – elaborate performances of music and dance – at the Stuart court. In 1615, he was appointed Surveyor of the King’s Works, overseeing building projects for the monarch.
Architectural designs: Jones is the architect behind some of the country’s most recognisable 17th century landmarks, including the Queen’s House, the Banqueting House in Whitehall and St Paul’s Church in Covent Garden. He was also tasked with creating designs for the redevelopment of the Old St Paul’s Cathedral.
Turbulent times: Jones fled London for Basing House in Hampshire following the outbreak of the Civil War, due to his links with Charles I and Henrietta Maria. In 1645, Jones was captured by Oliver Cromwell’s parliamentary forces, although he was later released and made to pay a fine.
Died: 21 June 1652. One of the 17th century’s leading architects, Jones is credited with introducing Palladian architecture into England.
Image: Inigo Jones by William Hogarth. Object ID: BHC2810
Work on the Queen’s House resumes
For more than a decade, the Queen’s House remained nothing more than two ground-floor shells, until Queen Henrietta Maria turned her attention to the villa.
Like her husband, King Charles I, Henrietta Maria was a leading patron of the arts, with interests in fine art, sculpture and design. In 1632, she instructed Inigo Jones to recommence work on the Queen’s House and incorporate some structural changes.
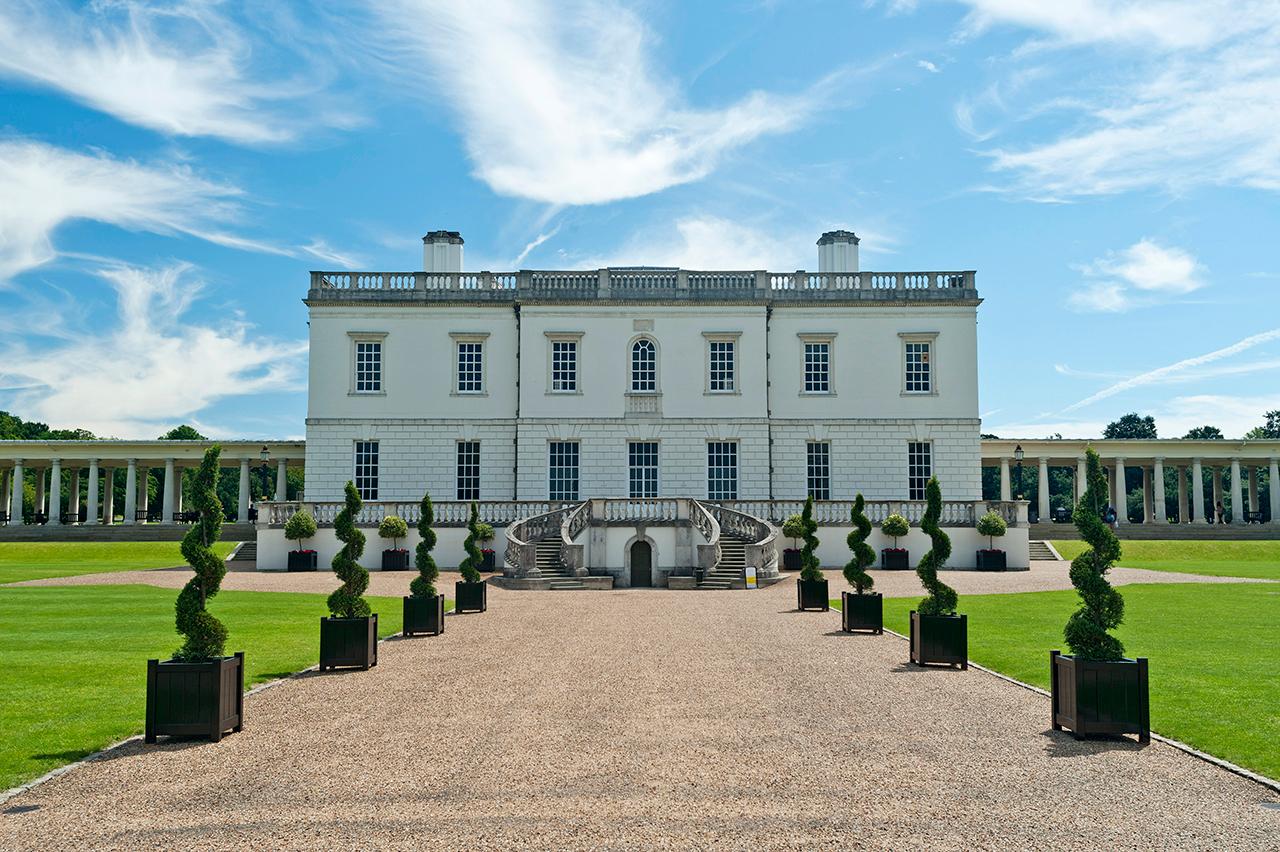
Over the next few years Jones adapted his original plans, adding a terrace and set of horseshoe stairs to the north side of the house.
However, a key element of Jones’s original design was finally realised: a covered balcony, known as a loggia, which provided a vantage point over Greenwich Park. It is the earliest first-floor loggia known in England.
Completing the Queen’s House
In 1635, the structure of the Queen’s House was completed. It was hailed as an architectural masterpiece, a radical addition to the Greenwich skyline.
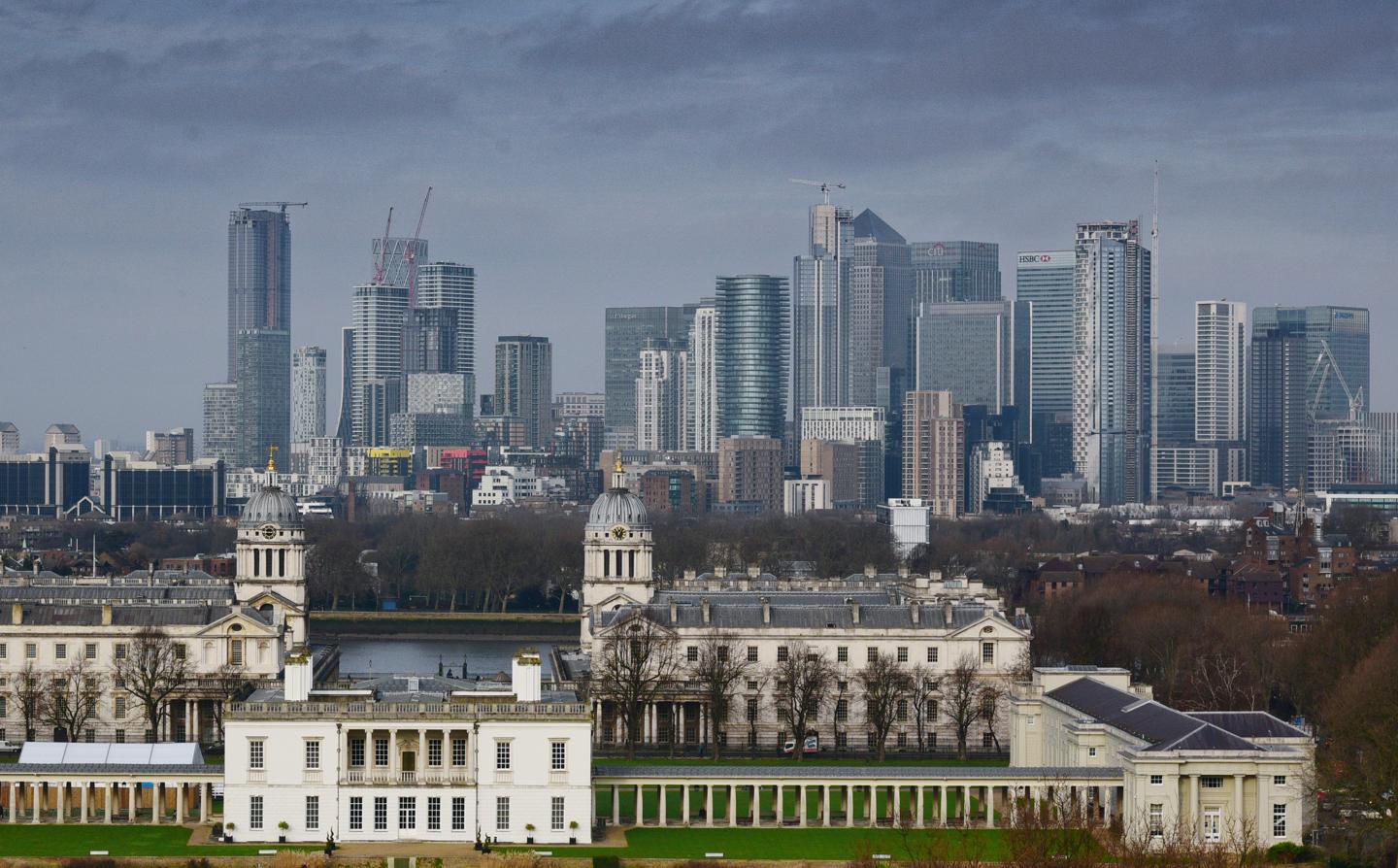
“When it was completed in the 1630s, it was absolutely cutting edge. It would have looked to 17th-century eyes much like the glass and steel skyscrapers that we see across the river now from Greenwich,” explains Dr Allison Goudie, Curator of Art at Royal Museums Greenwich. “Such was the contrast of this gleaming white, geometric building in the Classical style – the very first such building to be designed in Britain – to the higgledy-piggledy, ramshackle red brick Tudor palace into which it was inserted.”
Jones’s design for the Queen’s House was inspired by Italian Renaissance architecture, in particular the work of Andrea Palladio. In 1613-14, Jones had visited Italy and studied Palladio’s villas, celebrated for their symmetrical and balanced layout.
The Queen’s House was the first building in England to be created in the ‘Palladian’ style.
Want more art and architecture?
Sign up to the art newsletter and delve into the unique Queen's House art collection, plus get regular updates about upcoming exhibitions and events in Greenwich
Inside the Queen’s House
The interior of the Queen’s House also contains a wealth of architectural marvels.
The Great Hall, the centrepiece of the Queen’s House, was designed by Jones as a 40-foot cube. Its colour scheme of white and gold – the French royal colours – were intended to reflect Henrietta Maria’s heritage.
Its geometric flooring of white Bardiglio (Italian) and black Belgian marble was laid in 1636-37 under the direction of Charles I’s Master Mason Nicholas Stone, and was designed to mirror the ceiling compartments above.

During the mid to late 17th century, the Hall’s ceiling was adorned with a set of canvases, commissioned from and largely painted by the Italian artist Orazio Gentileschi; (however, it’s likely that his daughter Artemisia helped finish them).
The canvases were removed during the reign of Queen Anne, who gave them to Sarah Churchill, (her ‘favourite’), who installed them in her new London residence, Marlborough House on Pall Mall. The canvases remain here today, albeit cut down from their original dimensions to fit the mansion’s ceiling.
Another of the House’s beloved features is the Tulip Stairs.
Designed by Jones, the stairs are the earliest centrally unsupported spiral stairway in England.

They take their name from the delicate flower pattern in the banisters – although in fact these are now believed to be fleurs-de-lis rather than tulips. The fleur-de-lis was a royal symbol of France, its presence here again reflecting Henrietta Maria’s French heritage.
The legacy of Inigo Jones
Inigo Jones died in 1652, but his influence on British architecture continues to be felt today.
The Queen’s House kickstarted a design revolution across Britain, inspiring the classical Georgian architectural style that would come to define the 18th and 19th centuries.
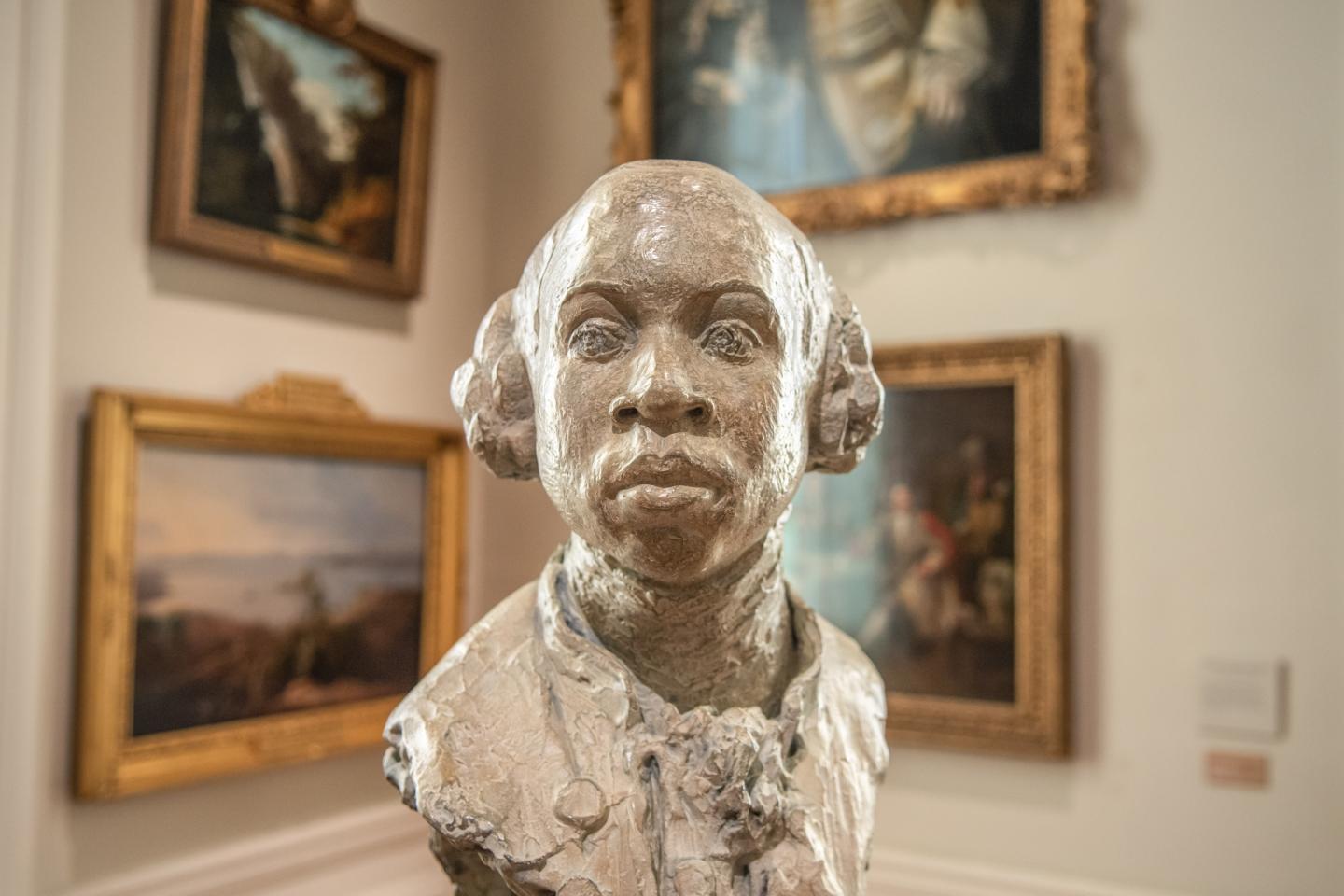
Style and creativity remain at the heart of the Queen’s House. Along with its defining architectural features, its walls and rooms are home to world-famous artworks, from the Armada Portrait of Elizabeth I to contemporary pieces by Kehinde Wiley and Christy Symington.
Step inside 400 years of history and embark on your own journey of discovery.

